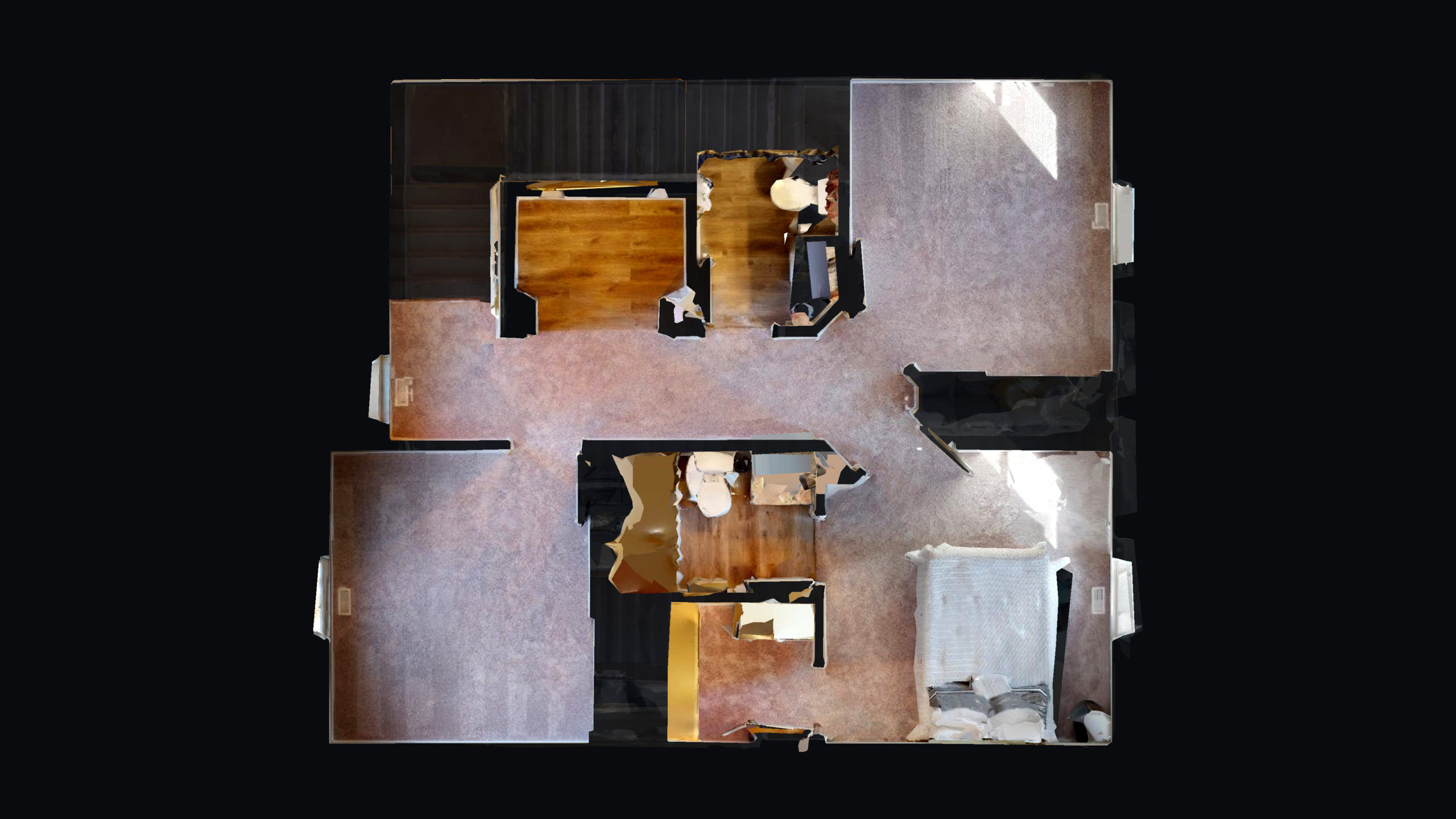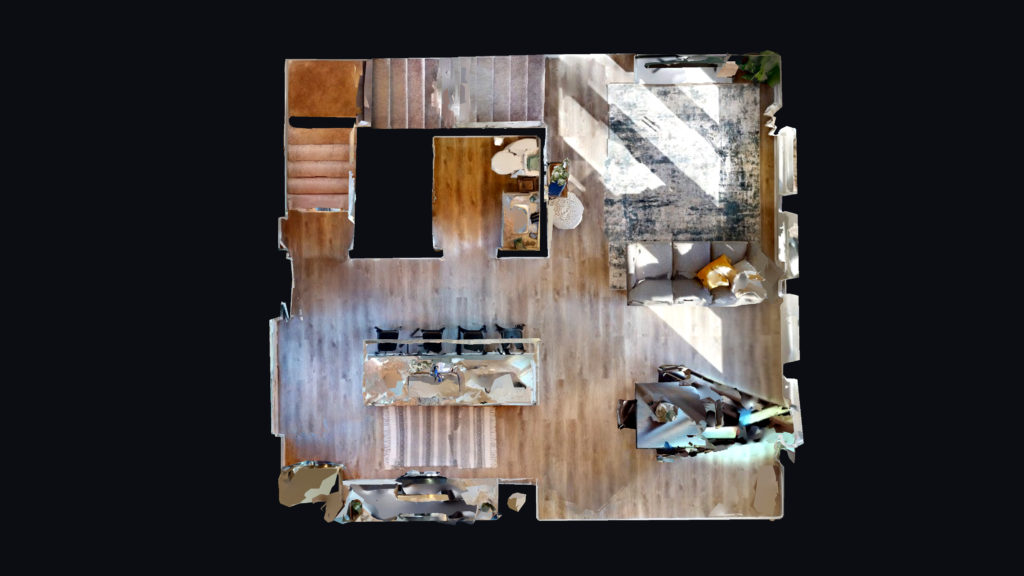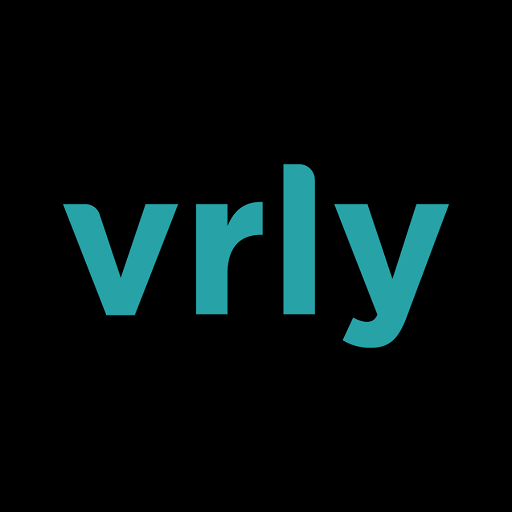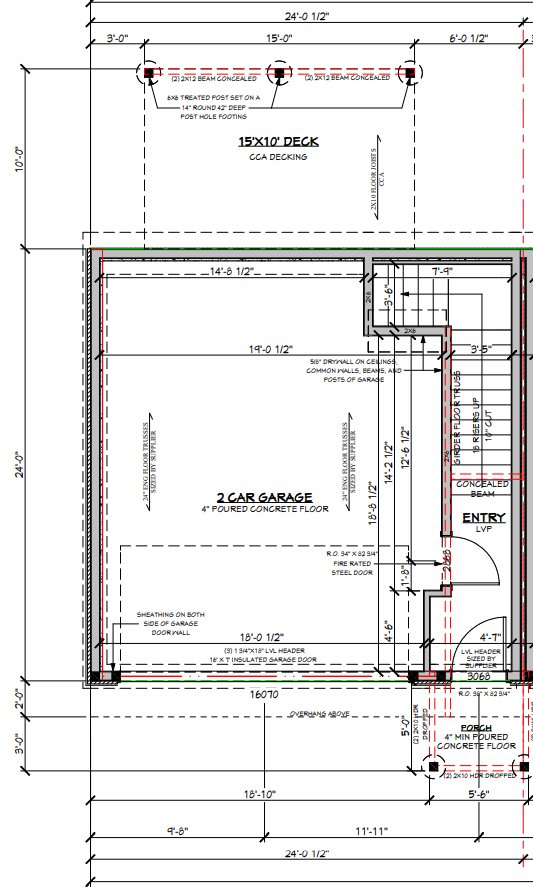
The First floor of the Osprey I features both the Front door that leads both to the upstairs and out to a two stall garage with room for a work bench or convenient storage, with a closet in the opening for your household items, or for a mud room to make sure what you pick up stays outside!
Leading from the first floor entry way the Second floor of the Osprey I is a great open floor plan perfect for relaxing or entertaining guests, with many great features such as great windows to bring in natural light, wonderful 150 sqft. Deck with a Gorgeous view perfect for taking the edge off, a Kitchen with brand new appliances with granite countertops all of which is sitting atop beautiful Parisian Oak flooring, and lastly a half bathroom perfect to keep guests from entering your private space and to keep them in the entertainment area.
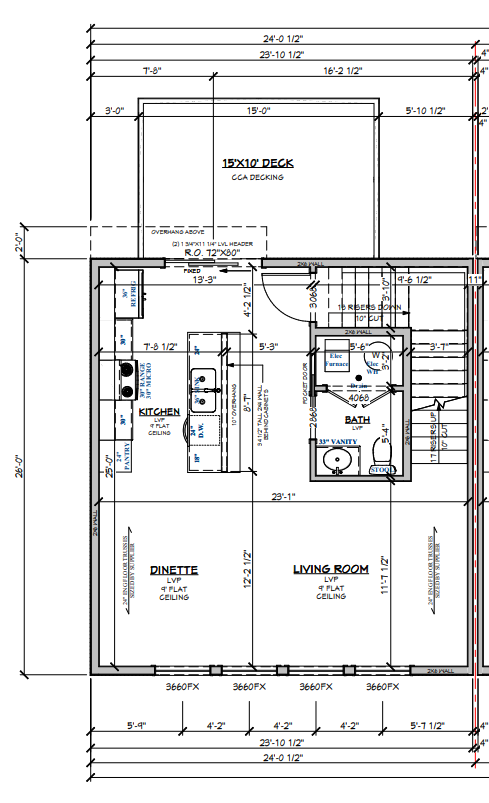
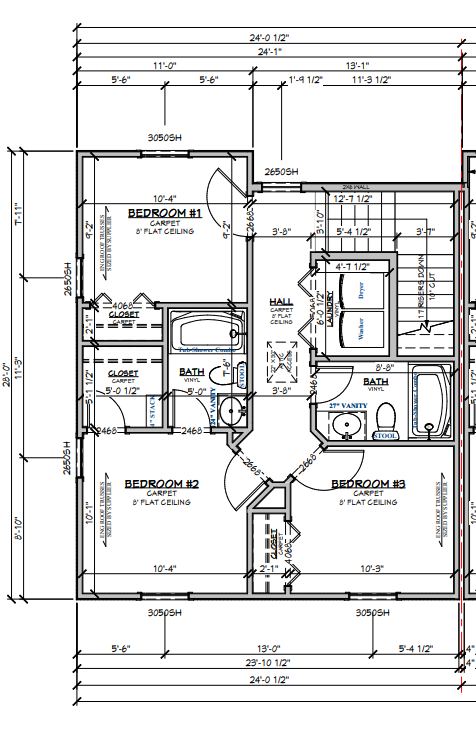
The Final floor of the Osprey I leads up from the living room of the previous floor, this floor contains 3 bedrooms, and 2 full bathrooms and the laundry and dryer units for the condo, the master bedroom features a walk in closet and two windows to feature great natural lighting.
