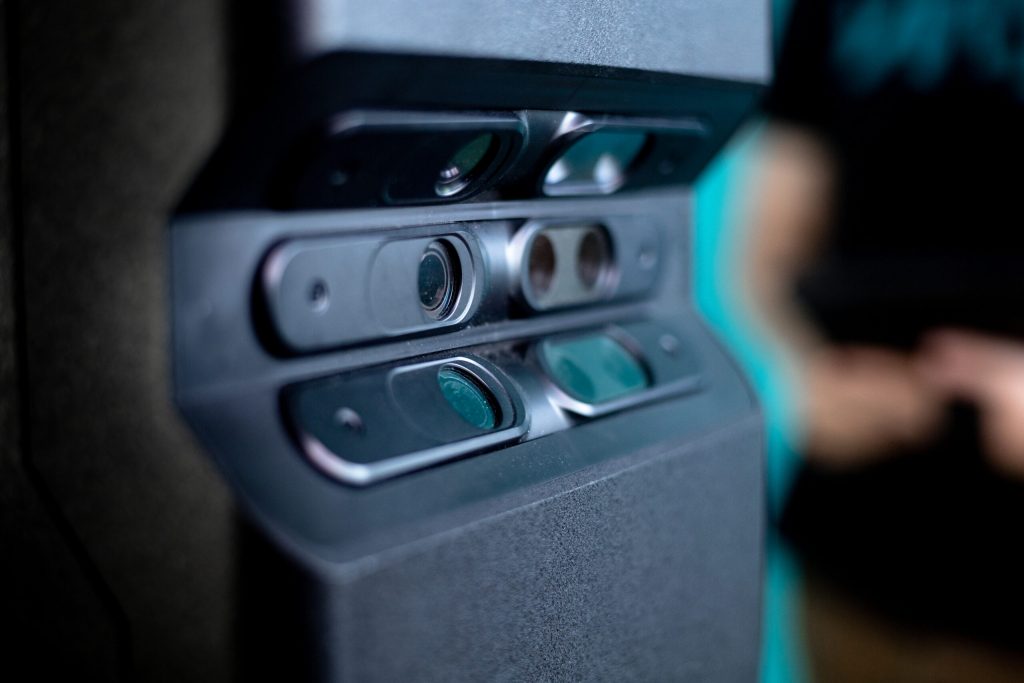Copyright © 2024 VRLY, All rights reserved.
93% of home buyers start their search online. So, allocate those marketing funds to where it truly matters: mobile phones. Put your face and brand in front of a hyper-targeted audience of buyers and sellers. We use Matterport scans virtual home listings and marketing ad’s to help sell your current listing while attracting potential new listings.

VRLY smashes the benchmark for expectations. The Real Estate Industry now counts on VRLY as an Essential Leader for Technology and Marketing integrations.
Using the latest Drones, Real Estate Photos, Matterport scanning technology, VRLY scans your home and creates a 3D model. The scans are a real 3D representation of your home that enables others to take 360 virtual walks through your listings. Rather than staging the house and opening the home again and again – use VRLY to let others walk through your listings from their computer, smartphone or VR goggles. VRLY is Lincoln and Omaha’s Nebraskas premiere VR Matterport scanning solution – with over 10,000+ scanned spaces across the united states. Our scanners are friendly, courteous and will treat your clients with the utmost professionalism throughout the process. Use VRLY MLS-Compliant 3D scan on all your listings!
Your listing deserves it’s own website. Each VRLY website includes the Matterport 3D virtual tour, Drone Video, Real Estate Photos, listing information, video walkthrough and your agent contact information – everything needed to help interested parties reach out for the next step. Does my listing really need a website? If a home is for sale, it should be on the internet. Our VRLY method works best by bringing interested parties from social media to your VRLY listing page. The listing page includes your agent's phone number and email.
VRLY utilizes the power of social media marketing and data driven behaviors to put your brand and home listings in front of the right people. On average, our posts reach thousands of eyeballs and mobile devices. More shares and comments lead to more clicks and calls – and more qualified leads. Ask more for your listings. Get more calls and higher offers with VRLY’s online marketing. Best yet, we will provide you with our VRLY Social Media Tips to help you make the most your home listing and win more listings in the process.
Copyright © 2024 VRLY, All rights reserved.